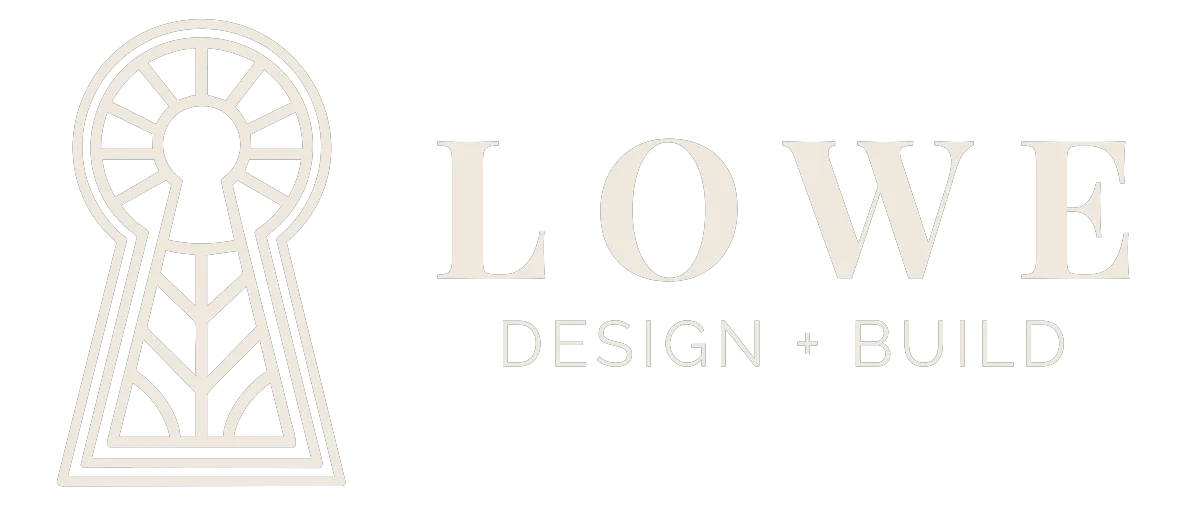
Our Process
A simple, transparent, and guided experience from idea to finished home.
At Lowe Design Build, we’ve refined a straightforward four-step process that keeps your project organized, predictable, and enjoyable. Whether you’re building new or renovating, this process ensures clarity, collaboration, and confidence at every stage.
Discovery
Understanding your vision, goals, and budget.
Every project begins with a conversation.
During the Discovery phase, we take the time to understand how you live, what you want to improve, and what you hope to achieve with your home.
What happens here:
Initial consultation (in person or virtual)
Site visit + assessment of existing conditions
Discuss lifestyle needs, design preferences, and priority features
Align expectations on budget, timeline, and project scope
Determine if we’re a good fit to move forward
This phase gives us a clear foundation—so every decision afterward is aligned with your goals.
Design
Turning ideas into a clear, buildable plan.
Our in-house designers and builders work together from day one, ensuring your vision is turned into a design that is both beautiful and cost-smart.
What happens here:
Concept development + space planning
Architectural drawings and 3D visualizations
Material and finish selections
Engineering and technical assessments
Detailed scope of work and a fixed-price proposal
By the end of the Design phase, you’ll have a complete, transparent plan — including a locked-in, fixed price — so you know exactly what to expect.
Build
Where planning becomes reality.
With design finalized and pricing approved, construction begins.
Your dedicated project manager and build team oversee every detail to ensure quality craftsmanship and a smooth timeline.
What happens here:
Permits, scheduling, and material procurement
Demolition (if renovating) and structural work
Framing, installations, and finish work
On-site supervision and strict quality control
Regular updates and walkthroughs
We handle everything, coordinate all trades, and keep you fully informed from start to finish.
Completion
Final walkthrough, handover, and support beyond the project.
Once construction wraps, we walk through the space with you to ensure every detail meets your expectations.
What happens here:
Final inspection + punch-list adjustments
Cleaning and site handover
Warranty information and post-project support
Celebration of your new space